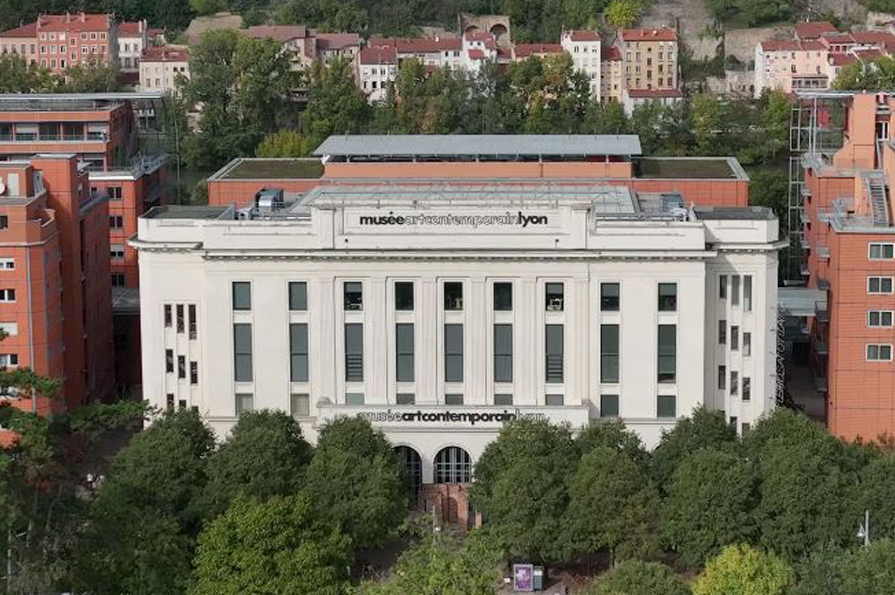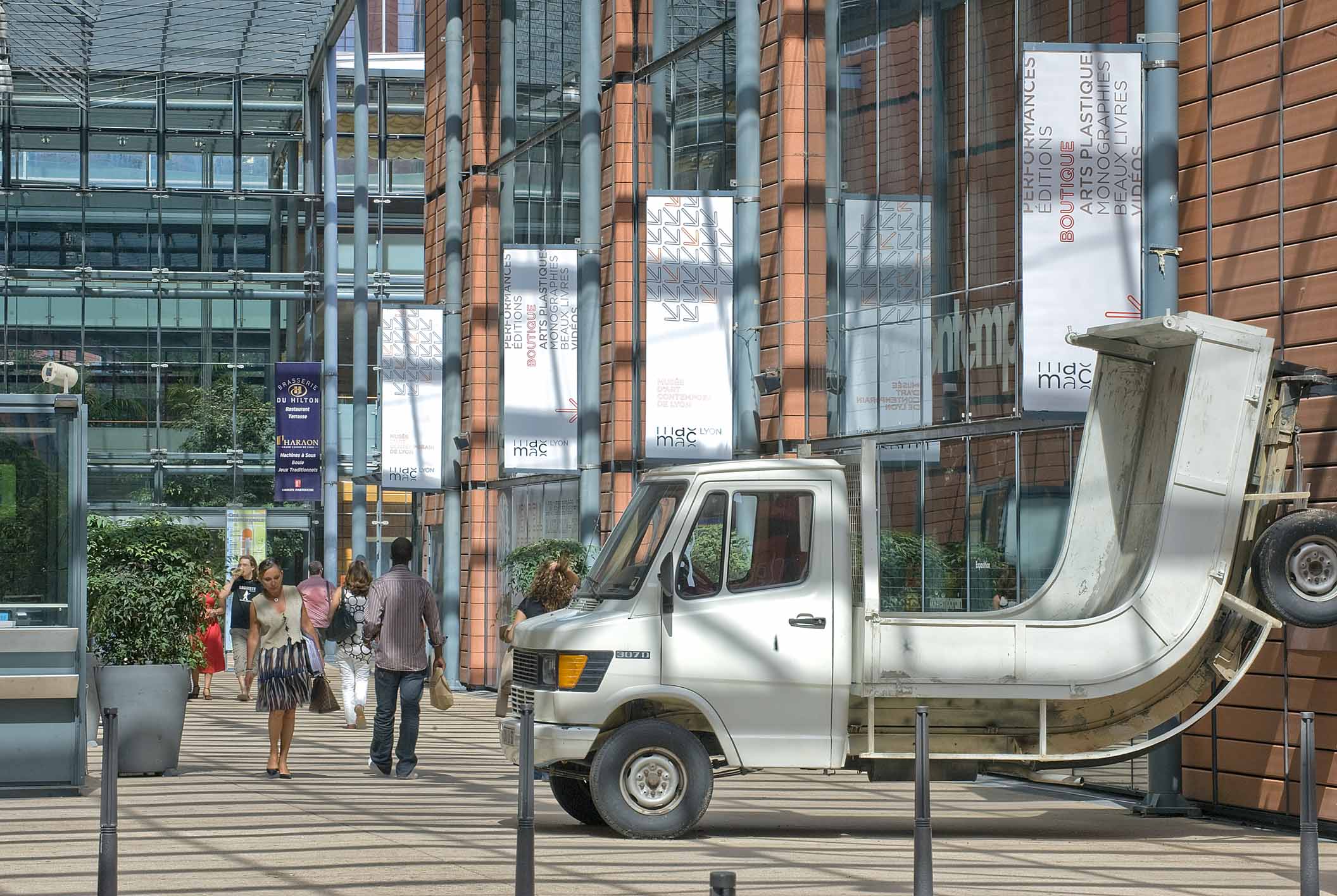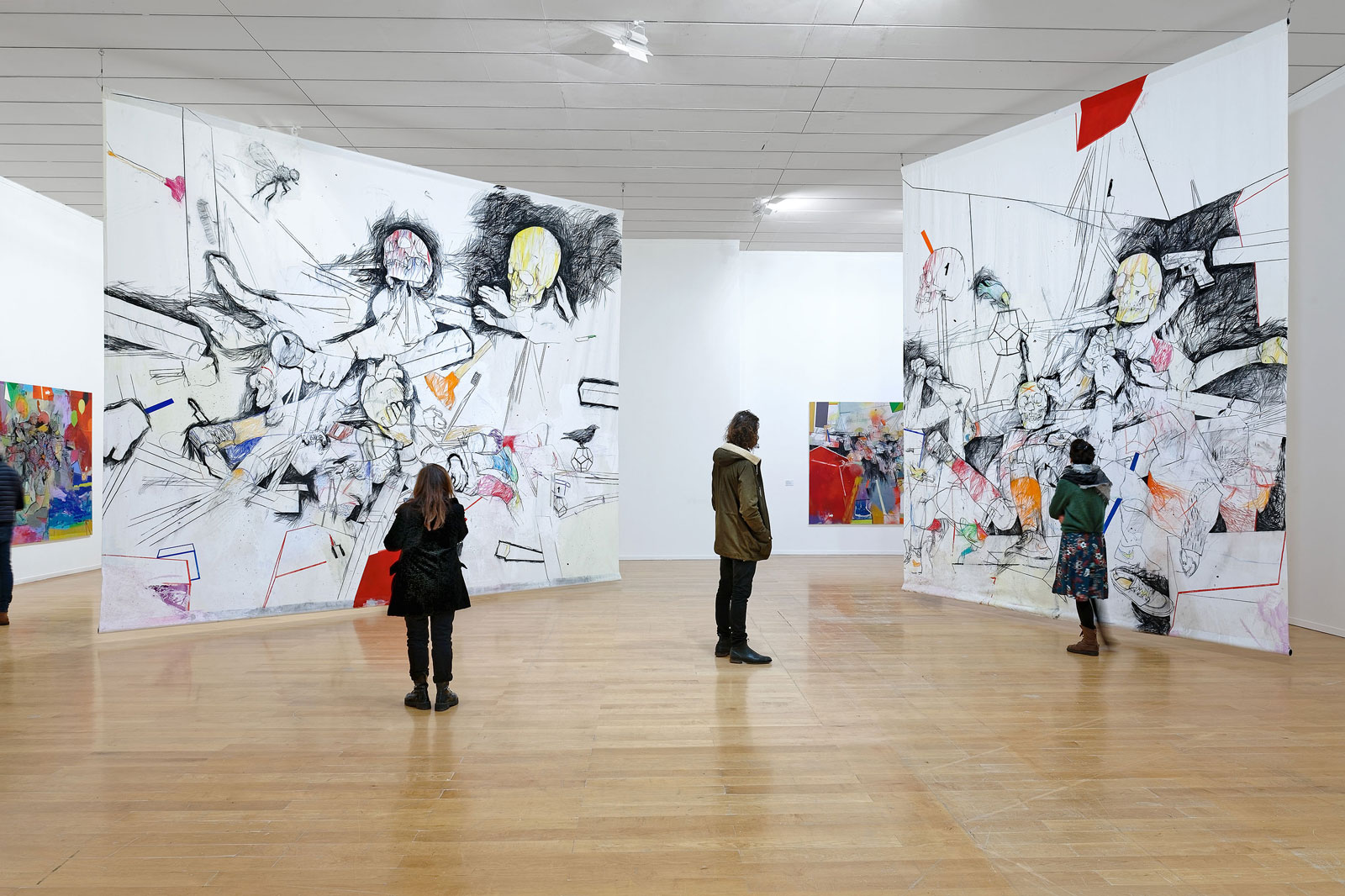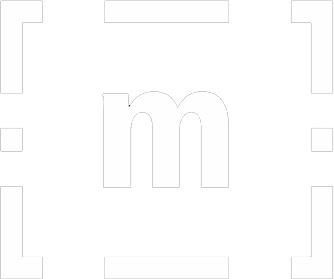The museum
The building
The macLYON is situated 81 quai Charles de Gaulle, 69006 Lyon, France.
6,000m2 museum is spread over several floors and presents modular spaces that are perfectly adapted to the needs of the different artistic projects welcomed by the museum, as well as new forms of contemporary expression. The macLYON focuses on current national and international art, in all its forms, offering exhibitions and a wide programme of transdisciplinary events.
The history of the museum
Established in 1984 in a wing of the Palais Saint-Pierre, in 1995 the Musée d’art contemporain de Lyon moved to the site of the Cité internationale, a vast architectural ensemble spread over one kilometre on the edges of the Parc de la Tête d’Or, in Lyon’s 6th arrondissement. The work of architect Renzo Piano, responsible for the entire site, the museum conserves the facade of the atrium of the former Palais de la Foire, overlooking the park. The Palais was designed by Charles Meysson in the 1920s.. See the key dates
Temporary exhibitions
The macLYON has chosen to regularly renew its exhibitions. This is why you will only see temporary exhibitions specially produced for its spaces. They can be collective exhibitions or solo shows, showing works from the collection or loans ... And it is also for this reason that the museum is closed for mounting between two exhibition periods.
Check our program before your visit!
Artworks around the museum
The artworks around the museum are visible at any time.
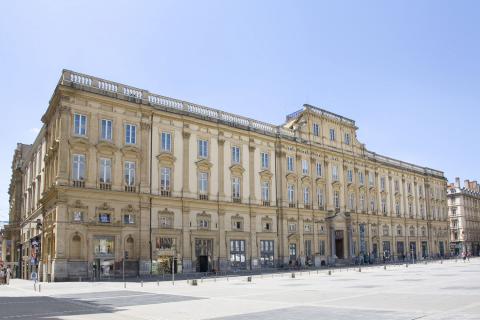
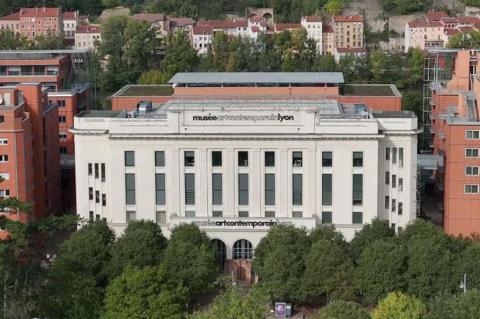
The Art museums hub: two museums, two collections, a new dimension
In 2018, the City of Lyon created the Art museums hub, which brought together the Museum of Fine Arts of Lyon (MBA) and the Contemporary Art Museum (macLYON). Its ambition was to give the city's museums a more dynamic and innovative profile, and to enhance their fame on local, national, and international levels through innovative collaborations. Doing so, Lyon founded the only art museums hub of its kind in France, with artworks spanning from Antiquity to the most contemporary creations.
The Hub is a space where the museums' staff and visitors can experiment, explore new forms of expression, exchange points of view, and bridge old divides. It is an opportunity to create a new kind of museum experience, in touch with our moving, changing world.
The Art museums hub enables each museum to expand its own programme by providing activities which are devised in partnership: artist residencies at both museums, exhibitions on common themes based on works from their respective collections, and programmes where visitors go back and forth between the sites, so they can experience the synergy between the two museums for themselves.
Last but not least, the Hub is an opportunity to play a part in widening the concept of the museum: a place reinventing itself since the beginning of the 21st century. It invites us to create new narratives by forging a connection between two collections, to go beyond their history and individual identities.
An MBA ticket purchased less than 6 months ago? Pay the reduced rate at macLYON!


